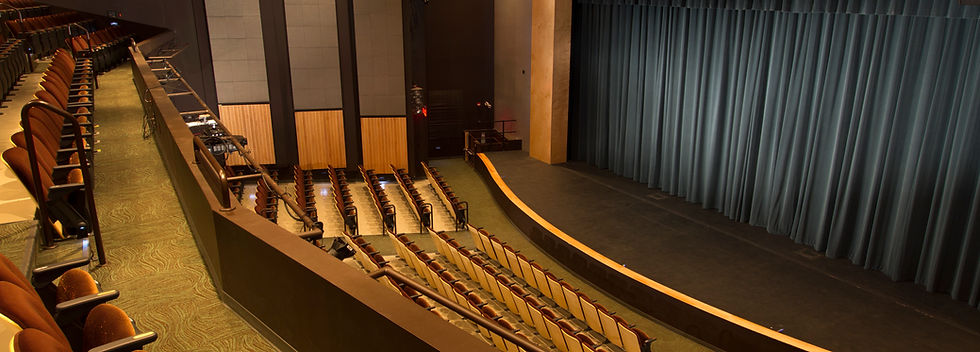top of page

Theatre Information
Seating
-
490 Seats Total (340 Main Level, 150 Balcony)
-
10 Seats Removable for Handicap Seating
-
2 seats per section removed
-
Stage
-
Stage Type: Thrust proscenium with removable pit cover
-
Stage Dimensions: W 78’9’, D 28’6” (Not including Pit)
-
Proscenium 42’5” Wide x 21’6” Heigh
-
26 Single Purchase Line sets, 48’ Battens
-
Travel distance 50’
Control Locations
-
Front of House Mixing Position
-
Main Level Back Left of Center House Section
-
-
Monitor Mix - Stage Right
-
Lighting Booth - Center Main Level
Loading Dock
-
Trailer dock height (48”)
-
54” Wide x 36” Long
-
14’ Long x 36” Wide Ramp - Dock to Ground
-
Roll up Door
-
Direct access to Stage Right through Removable Air Wall
Stage Equipment
-
100A Company Switch 3ø 4W + G
-
Located in Shop SR
-
-
Wooden Podium
-
Clear Acrylic Podium
-
(6) 4’ x 8’ Staging Concepts Platforms
-
(2) 4’ x 4’ Staging Concepts Platforms
-
Variable Heights 8”-12”
-
Black Skirting available
-
bottom of page

